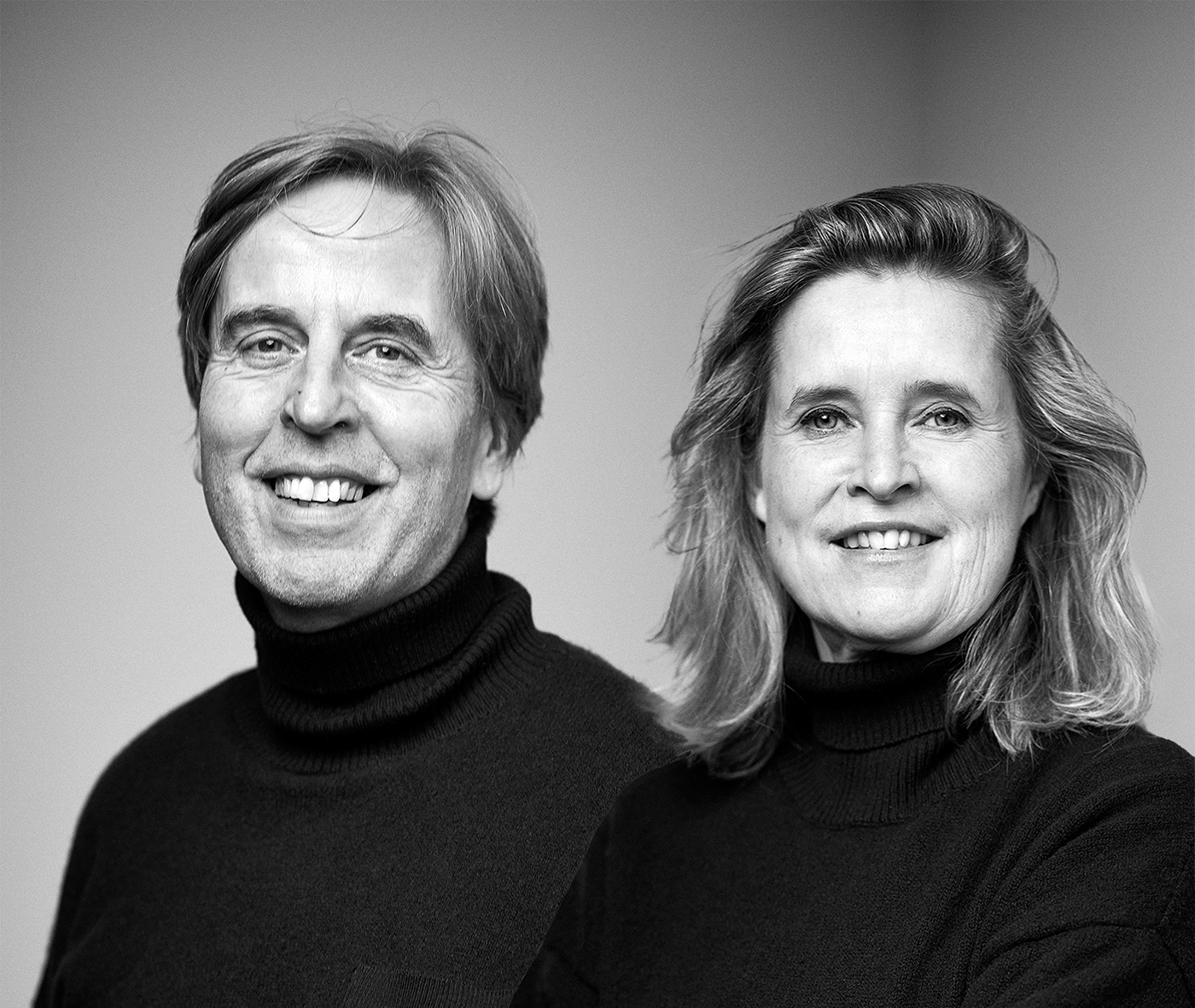- 2025 Prize
- From Architectural Design
PERISCOPE – reality displacement as space enhancer and energy storage device
Project Description
Challenges such as limited space and the urgency for sustainability are prevalent in today's construction landscape. The Periscope architecture concept offers innovative solutions that transform our perception of reality.
Imagine experiencing breathtaking landscapes below the surface, as if at ground level. This groundbreaking Periscope construction method enables building underground or underwater, avoiding the typical dreariness of basements or submerged spaces. It features a subterranean structure encased in a movable Periscope framework. While the main building remains fixed, the surrounding structure can be adjusted for different needs.
The Periscope consists of two mirrored parts set at a 45-degree angle, which can be independently raised to optimize lighting and views for the underground levels.
This design allows natural light and scenic vistas to penetrate deep into the structure, making it a remarkable "space enhancer." Building below ground also brings several sustainability advantages. The earth around provides excellent insulation, leading to more stable indoor temperatures year-round. Additionally, constructing buildings partially or entirely underground reduces their visual impact on the environment.
The Periscope solution addresses common issues with subterranean spaces, such as lack of natural light and uninviting atmosphere, by creating a harmonious blend of functionality and aesthetics.
The mobility of the mirrored parts surrounding the building serves a sustainability purpose too. They function as a gravity battery: during the day, the mirrors are elevated using solar-powered engines, and as the sun sets, they descend, enclosing the building and harnessing energy from the descending mass.
The ultimate aim of Periscope architecture is to craft innovative buildings that contribute to a more sustainable world, drawing inspiration from the spatial traditions of Roman and Palladian villas. It is more than a reflection of reality. It revolutionizes our perception by entirely displacing it.
ARCHITECTS CLAERHOUT – VAN BIERVLIET
Elizabetlaan 135 – 8300 KNOKKE-HEIST- BELGIUM
+ STUDIO ADRIAAN CLAERHOUT

