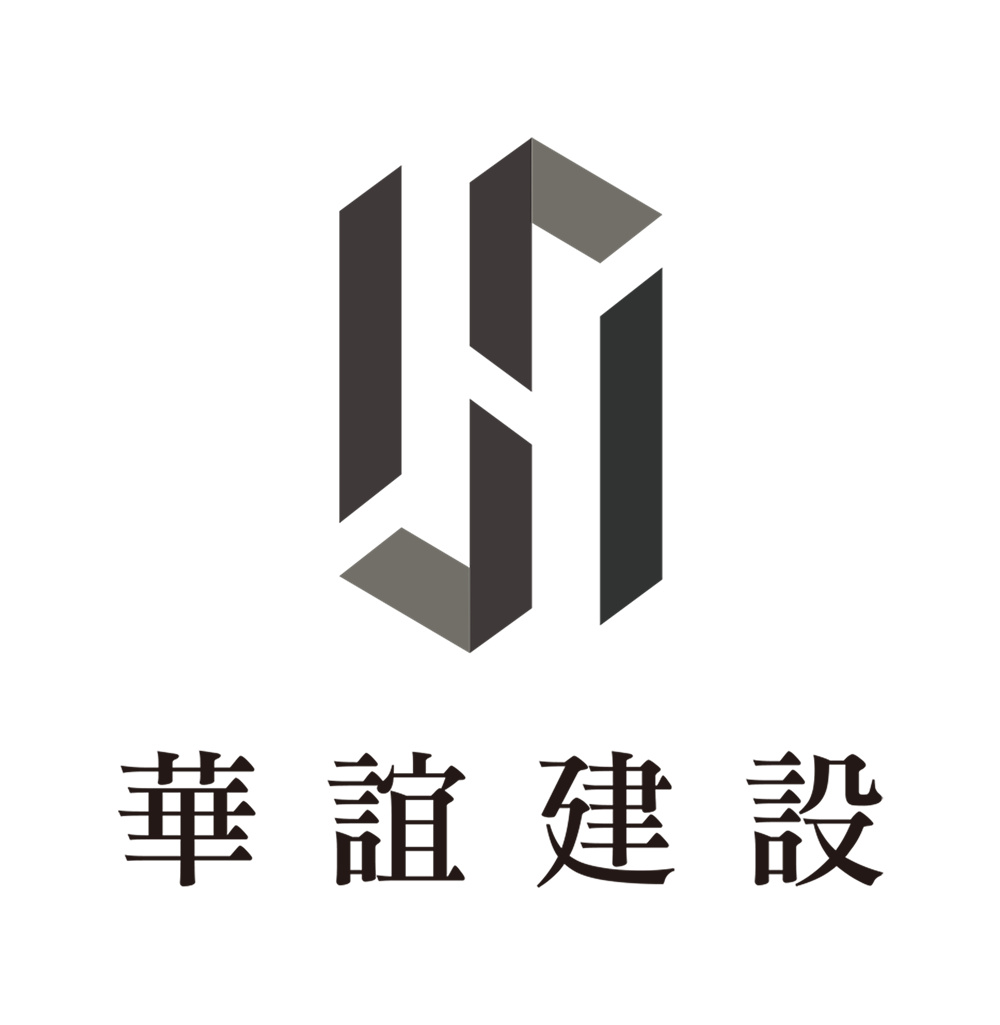- 2024 Pioneer Award Prize
- From Architectural Design
HUAYI XINYI CITY TREE
Project Description
Nestled in the heart of an old community lies a renewal project that seeks to breathe new life into the area. The project team has meticulously planned every detail in accordance with the government’s local zoning regulations to create a harmonious and seamless transition between the existing and new structures. The veranda, a prominent feature of the area, has been extended to the neighboring region to match the surrounding environment seamlessly. The building's appearance is an eclectic blend of neo-classical and modern architectural styles, with a low-key color scheme that exudes a restrained and calm elegance. The team has also incorporated green building and barrier-free design, along with a range of stores and public facilities, to promote commercial activity, foster a happy space, and provide excellent living quality. The ultimate goal of the project is to attract more people to settle in the area and usher in a brighter future full of possibilities.
The expansive building boasts 24 floors above ground and an additional 5 basement floors. Designed with a vision to cater to a range of needs, the building houses a diverse range of spaces including residential apartments, stores, parking spaces, reception halls, sky gardens, and lounges. The architectural design is a perfect amalgamation of modern and classical styles, creating a unique visual experience. The building features smooth lines, elegant materials, and a combination of hues that lend a timeless and elegant look to the structure. The building has been built using cutting-edge technologies, materials, and structures, ensuring the building is not only visually appealing but durable and practical as well.
Apart from the pursuit of architectural aesthetics, this design also focuses on creating a humane building space. The design includes plans for a barrier-free house type and a continuous indoor/outdoor pathway with a smooth and non-slip surface. The barrier-free unit has been specifically designed to facilitate the use of mobility-impaired people, with features such as wider access and door width, and threshold-free design. These features ensure that all users can enjoy an excellent living experience.
Since the 1960s, there has been a global movement towards environmental protection, and the importance of environmental issues and concepts has been increasingly emphasized. Today, environmental protection has become an integral part of architectural and spatial design. This project has been planned as an environmentally friendly, energy-saving, and sustainable "green building design." More than 75% of the interior space has been constructed using green building materials, while excellent natural ventilation and lighting have been maintained to provide a comfortable and healthy living environment for the residents. Moreover, the use of heat-insulating and energy-saving glass on the exterior walls of the building, the installation of heat-insulating layers on the roof, and the implementation of energy-saving technologies, such as elevator power recuperation devices, have helped achieve the goal of energy-saving and carbon reduction. Water-saving devices and rainwater recycling systems have been installed for efficient water resource management, while sewage treatment is provided for miscellaneous domestic drainage water. This not only reduces water waste but also avoids polluting the ecosystem. This project also has pre-processing facilities, such as refrigerated garbage and enclosed garbage disposal facilities, as well as a system to separate garbage and recycle resources to meet building and facility sanitation standards. A large number of green plants have been planted to increase the green coverage rate, purify the air, and improve the urban heat island effect. n this way, we have created an excellent community building that is safe and livable for our residents and has left a world of sustainable development for future generations.

