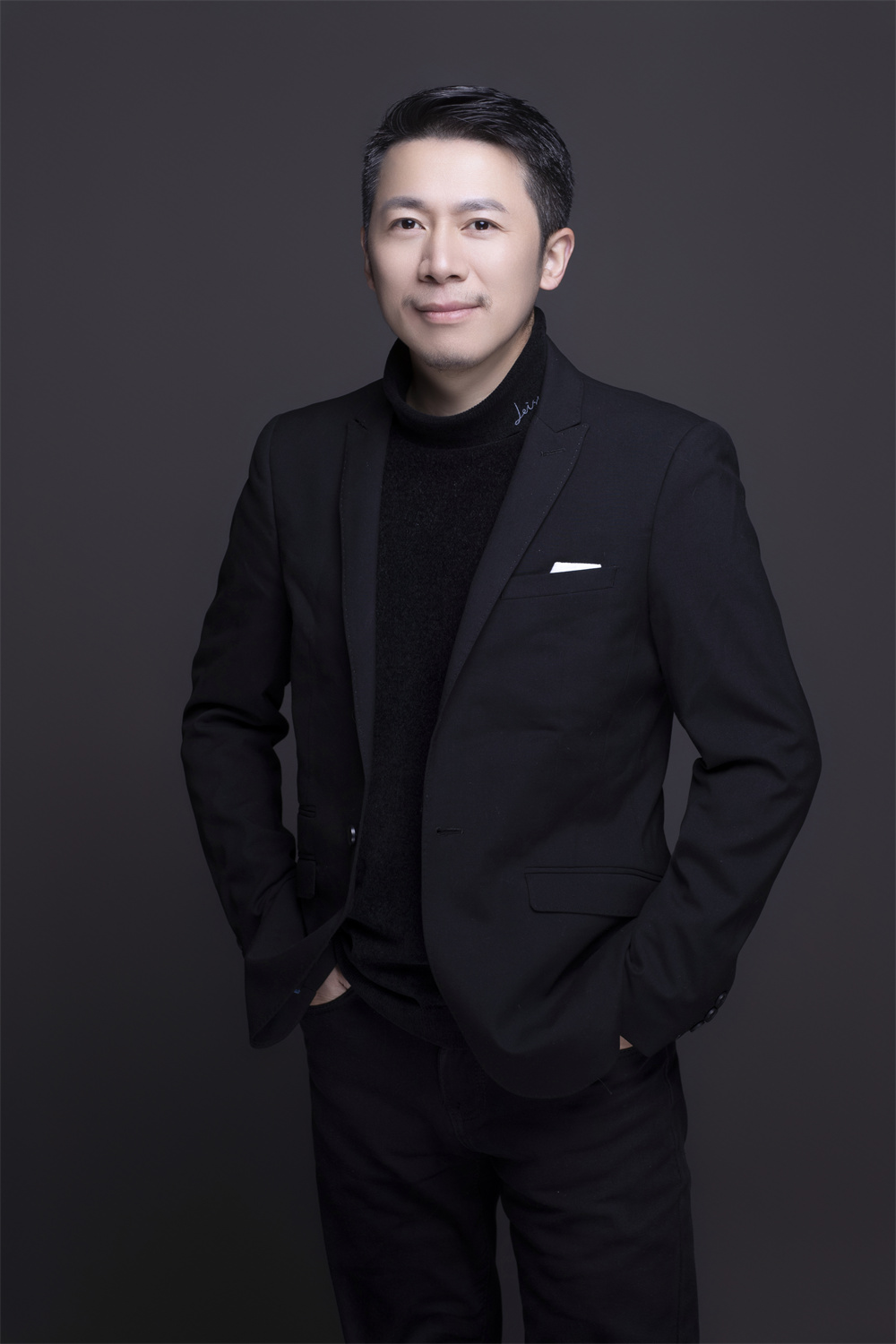- 2024 Pioneer Award Prize
- From B&B Hotel Space
Corner Castle B&B Design Description
Project Description
The overall space design of Jiaobao adopts the charm of Eastern Zen aesthetics, taking modern Eastern Zen aesthetics + Qingdao regional humanities and courtyard culture as the axis. The purpose is to create an urban "paradise"!
The overall design uses traditional keywords of landscape, garden, courtyard, studio and pavilion to create a paradise wandering among mountains, clear streams and forests.
The space design plan of the inn lobby is connected to the garden. The space design adopts the artistic conception of courtyard in the courtyard and hall in the hall, and integrates the traditional "ritual order" design technique, so that guests staying in the corner castle can gain a sense of dignity and ceremony from the "ritual order".
"When friends arrive from afar, mountains and rivers greet each other", the mountains are spectacular and the water is gentle
The ancients said: A mountain, a river, a charm, a movement, a stillness, a universe.
The lobby of the inn welcomes guests and is also where check-in and check-in are done. In ancient times, abacus was used for calculations and cash registers, and the movements and movements in the inn were filled with the power of heaven and earth. Observe the tallness of the mountains, the agility of the water, and the universe of "calculation".
The space design is inspired by "straight mountains and curved waters, calculating the universe". The peak of the straight mountain also represents the characteristics of the "corner" of the courtyard of the corner castle. From the mountain to the corner, the different levels of the corner gradually evolve into the shape of water. Rhythm makes the space move between light and shadow, and the steps follow the scenery. The continuation and transformation from the lobby to the "corner" of the reception room bring rich feelings to the space. The beauty of overlapping sequences is incorporated into the curved water, and the momentum of the universe is integrated into every inch.
The courtyard design combines the meaning of "touring in the garden". Step on the red bridge and contemplate the century-old architectural charm of the courtyard. The natural artistic conception of mountains and rivers, small bridges and pavilions, bamboos and pines, and the chirping of insects and warblers makes you feel like you are in a paradise. territory.
The Jiaobao guest room has three floors as a whole. The overall design of the guest room is based on the "courtyard within the court, court within the court" approach on the first floor; it is named after the court.
The space design is inspired by "viewing lotuses in the courtyard" and takes "green lotus" as the design element. "Clear water brings out hibiscus, and the natural decoration is removed". The space is extracted from the color of "green lotus" and the charm of lotus is blended into it. Guest room space design.
The second floor is named after the Zhai in the traditional academy with the technique of "Zhai Zhong Jing Zhong Jing". The ancients said: "Books have their own golden rooms, and books have their own beauty like jade." The space design draws design inspiration from "jade". Taking "Purple Jade" as the design element, the jade artist said: "Jade is in the mountains and the vegetation is moist, and the abyss produces pearls but the cliffs are not withered." The space is integrated into the guest room space by extracting the color of purple jade and the landscaping of the island to incorporate the original shape of jade into the guest room space. design.
The third floor is named after the pavilion with "Jingzhongjing, Jingzhongjing". The pavilion is the place where utensils are stored. An ancient poem says: "There is good jade in Jingshan Mountain, and it is in the uncut stone." The design uses the "uncut stone" in the poem as the design element. The space is integrated into the guest room space design through the morphological elements and charm of the stone. .
Designer: Xu Liang
Member of China Decoration Association;
Senior Interior Architect;
Design Director of Qingdao Ruibai Design Consulting Co., Ltd.
Design Director of Shanxiji (Shanghai) Space Design Co., Ltd.
Awards:
Won a Silver Award in the 2021 Office Design Project "CBDA" Awards;
In 2014, the hotel design project "Design Expo" won the title of Top 100 Design Figures;
In the 2013 "Golden Bund Design Award", the fashionable hotel project won the finalist award.
In the 2013 "Young Designer Grand Prix", the hotel project won the Excellence Award;
In the 2012 "Young Designer Grand Prix", the commercial club project won the bronze medal.

