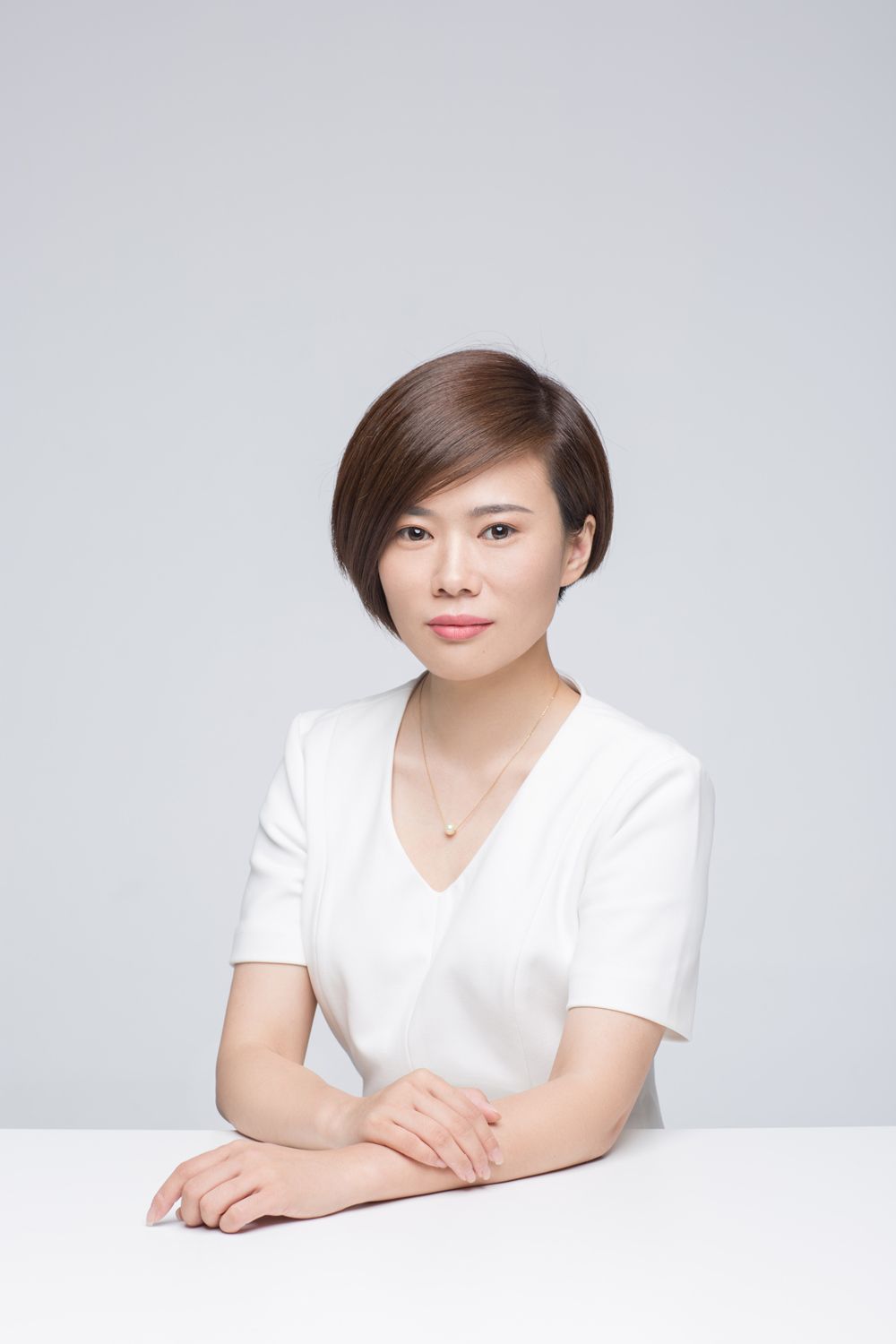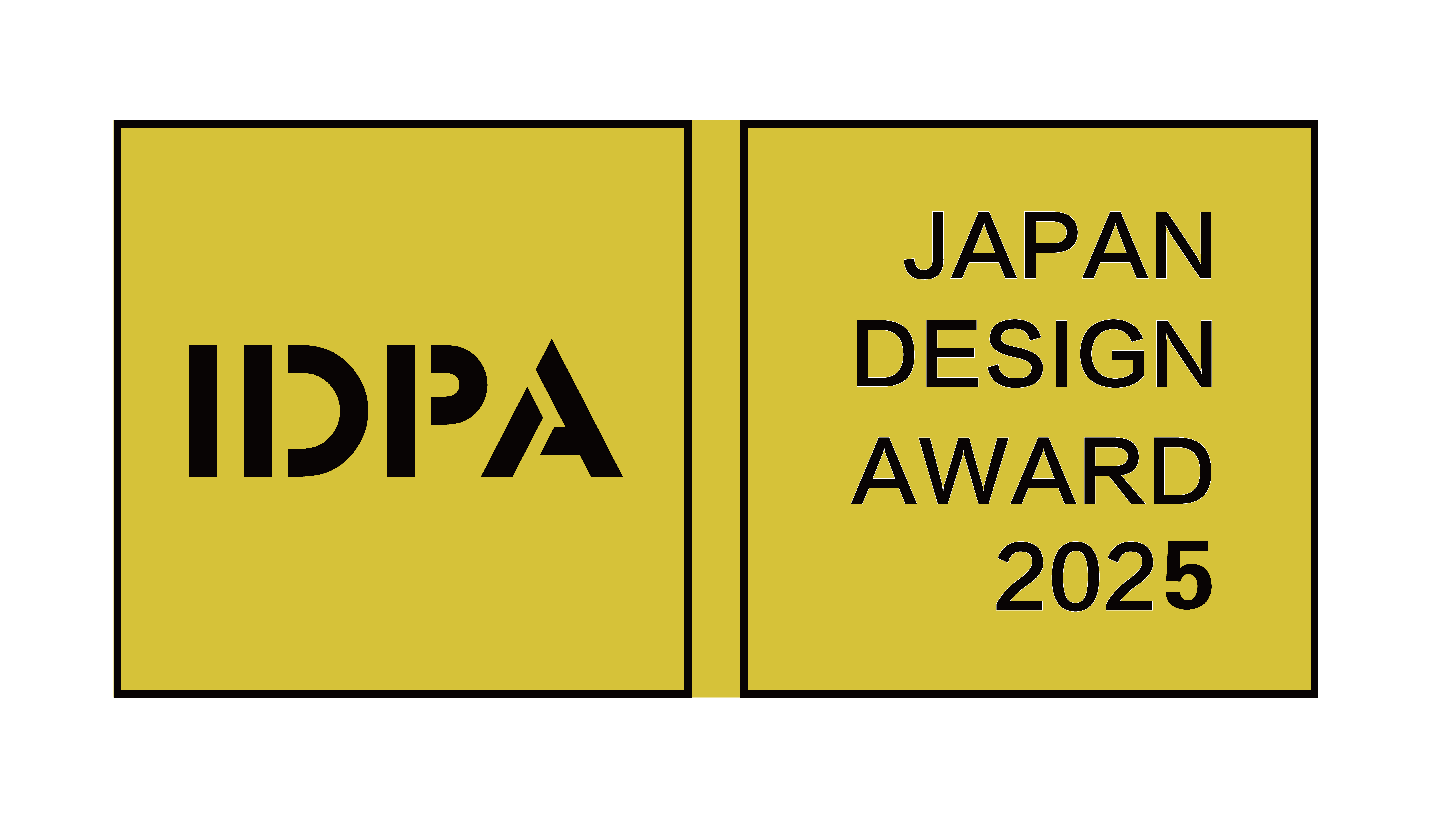- 2023 Pioneer Prize
- From Residential Space
《New Aristocracy》
Project Description
Project Address| China. Suzhou
Project Area| 300㎡
Designers| Borderless Space Design
Service Method| Full project design and implementation
Photography| Xu Yixian
This case is a townhouse located in Suzhou, the owners of the villa are a young seafarer couple and their children, they want their home to be a spacious, simple, private space that meets different functions, and also a place where they can spend quality time with their family and friends. How to interpret the owner's lifestyle with the space is the concern in the design of this case.
Negative floor: private space
The basement space is the private space for the owner and his wife, with audio-visual, yoga, study and water bar. The original structure of the basement is a 5-meter hollow, which is partially cast in place to increase the utilization of space without affecting the light, ventilation and sense of space. The staircase from the negative floor to the mezzanine floor is designed with a single-side steel plate structure, which is visually more penetrating. The glass handrail of the mezzanine floor is embedded in the ground, so that the senses are bounded and the mezzanine space and the basement can have a good sense of interaction. Physical dehumidification and full air energy equipment system are used in the basic hardware to improve the experience of using the space.
First floor: public area
The entrance, living room, dining room and western kitchen form a smooth flowing line with a large open layout.
Nature, space, light and shadow, which are originally one, reduce the complex framework, so that the living room and outdoor courtyard are naturally connected and interpenetrate in a way that weakens the boundary. We try to express the hierarchy of space through the contrast of light and dark, and the change of shades of materials.
Second floor A resting space for the elderly and children. The children's room corresponds to different growth stages, at this stage it is made into a baby's play space, and a more diverse parent-child companionship space is planned.
Third floor Master bedroom suite The space is connected and independent, and the boundary is no longer single. The functional area of the original building is adjusted so that the original long and narrow space is extended horizontally. The dark color of the parapet wall is like a deep night sky, focusing the eyes, contrasting with the beige gray leather bed and red upholstered sofa, showing more relaxation. The fusion of metal, wood grain, leather and marble injects a modern sense of vitality into the space.
From vision, touch, atmosphere, art helps you to perceive space, environment and home all the time. From the aesthetics of space to the aesthetics of life to interpret the ideal urban life, independent and independent attitude to life.
Specialised in interior design for sixteen years
Design philosophy: Design is the integration of habits, memories, emotions and art into the space, reflecting the different atmosphere of each family.

